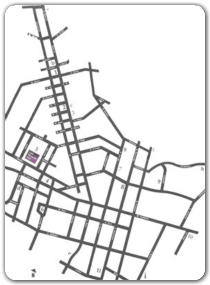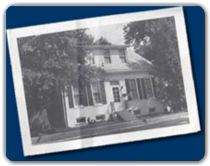1101 N. Main Street - The Wabash Hotel
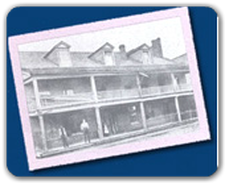
This Federal-style brick building was built in 1840 and was named the Edwardsville Hotel. In earlier times, a wooden structure was attached to the back of the building which was used as a ballroom and was the scene of Edwardsville's principle social, political and general gatherings. The building also boasted a two-story, covered porch facing Main Street. Both of these wooden additions have been removed. In 1870, with the coming of the Wabash Railroad, the building was renamed the Wabash Hotel in honor of the railroad. In the 1980s the building was covered with vinyl siding.
715 N. Main Street - The Weir House
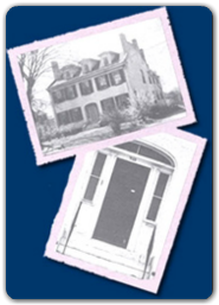
Built in 1836, this Federal-style brick house was constructed by Dr. John Weir according to Philadelphia row house plans which he brought to Edwardsville. The building is two rooms deep and the south and north wall of the house are parapeted, double-chimney walls with a chimney in each room. The beautifully proportioned symmetrical facade has five shuttered windows up and four down, with an inset center door that opens onto a center hall stretching from front to back. The house has three dormers piercing the roof line in front and back and there is a basement. Noteworthy is the elegant entrance, with its elliptical fan light and side lights, and attenuated columns between the door and windows. It appears that Dr. Weir decided to build his house on a corner lot so he could have a door to his office accessible from the side street. The house was used by three generations of Weirs before it was sold in 1963 to the Madison County Historical Society for use as a museum. The house was added to the National Register of Historic Places in 1983.
606 N. Main Street
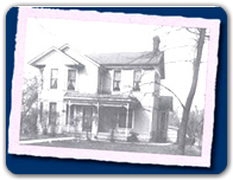
The current Victorian Queen Anne-style front was probably added to this home around the turn of the century. The original building was the home of Judge Matthew Gillespie, who, with his brother Joseph, were long-time friends and political allies of Lincoln. It is reported that while traveling to Greenville in 1858 on a speaking engagement, Lincoln stopped here for a noonday meal. While being greated by his host, Lincoln failed to stoop as he entered the doorway and bumped his head.
412 Randle Street: Governor Deneen House
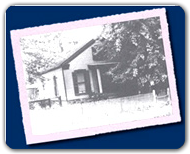
Charles Deneen, the 25th Governor of Illinois, was born in this small clapboard house in 1863. Originally built on the north side of the street, the house was moved to its present location sometime in the early 20th Century. Deneen was governor from 1909 to 1913 and is considered one of Illinois' best governors.
Randle Street: Lusk Cemetery Memorial Park
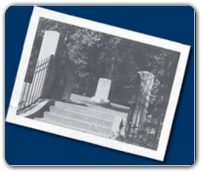
Lusk Cemetery, opened sometime between 1815 and 1822, was the first cemetery of Edwardsville. The land was donated by John T. Lusk. Buried in the cemetery are soldiers of the Revolutionary War, the War of 1812, the Black Hawk War, the War with Mexico, the Civil War, and the Spanish American War. Methodist Circuit Riders are buried along the west fence.
400 W. Park Street
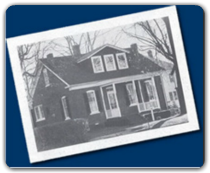
This cozy French-style brick home was built in the 1830s or 40s. Note the brickwork over the front windows and the original shutters. The Victorian porch and the upstairs dormers were added later. The house sits on an island of land created when the McKinley electric trolley car tracks were removed.
210 N. Kansas Street
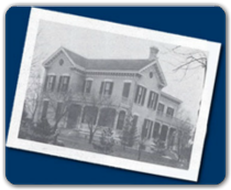
This beautifully proportioned two-story home was built about 1854 by Colonel Thomas Judy for his family. Mrs. Judy, however, refused to move from their farm outside of Edwardsville because she felt the city was too wicked an environment for her daughters. Colonel Judy eventually sold the home to Major William Prickett. The building is a combination of Federal and Greek Revival styles. Note the brackets under the eaves and the cast iron lintels above the windows. Also noteworthy are the brick pilasters which are wrapped around the front to create a sense of depth. The gable is accented by a charming circular window.
234 Leverett Lane
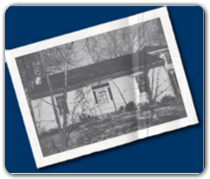
This brick home, built in 1857, was patterned after similar country houses in southern France and northern Italy. Although only four blocks from Main Street, it was in the country surrounded by 12 acres of land. It was purchased in 1862 by Joseph Chapman and is famous as the girlhood home of Inglis Fletcher, granddaughter of Chapman. She is the author of 14 best-selling novels. Her autobiography, published in 1959, Pay, Pack and Follow, credits her Edwardsville childhood as the source of much of her inspiration.
104 Springer Avenue
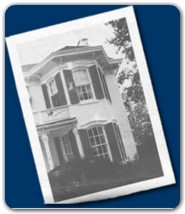
This impressive brick home on a large corner lot at Springer and Vandalia was built by Judge William Tyler Brown who lived there from 1850 to 1876. The house is nicely proportioned with its large, double-story bay on the right and curved, cast iron lintels over the windows. The decorative bracket design under the eaves is repeated at the top of the porch posts. Stephen Douglas, the Illinois legislator, was a friend of Judge Brown's and is reputed to have spent the night in the house as a guest.
The Stephenson House
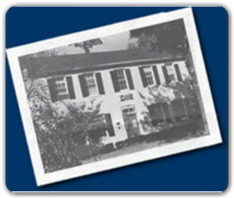
Built in 1820 by Colonel Benjamin Stephenson, this is the oldest brick house in Edwardsville. The two-story rectangular structure is early Federal architecture, with solid brick walls three courses thick. The bricks were manufactured on site by Stephenson's indentured servants. In 1845, the detached kitchen was torn down and a two-story wing was annexed to the west of the house, thus altering the shape of the house to an ell. Benjamin Stephenson arrived in Edwardsville in 1809. He served as a lawman, politician, civi leader, bank president, store owner, and soldier. He counted as his close friends Illinois' first and second governors, Ninian Edwards and Edward Coles. The home was listed on the National Register of Historic Places in 1980.
Other Notable Buildings & Locations
A. 1712 N. Main Street
The oldest home in Edwardsville. Under the siding is an 1805 log cabin.
B. 1201 N. Main Street
The first brick building in town was built here in 1819. A wall still remains and may be seen in Rusty's restaurant.
C. 710 N. Main Street
Originally built in 1832 with subsequent additions, this house features a Greek Revival doorway.
D. 606 Ramey Street
This early Federal-style brick home has had several additions.
E. South Main Street
Madison County Pauper Cemetery. Many residents of the county were buried near the "Poor Farm" building.
F. 606 Fillmore Street
Attractive proportions characterize this early Federal-style home built in the 1850s.
G. 318 Hillsboro Avenue
A cozy 1850s brick home that was restored for offices in 1987.
H. 815 Hillsboro Avenue
This snug little Federal-style home is similar to many small homes in Edwardsville.
I. 7 Logan Place
This large Federal-style farm house was built in the 1850s.
The oldest home in Edwardsville. Under the siding is an 1805 log cabin.
B. 1201 N. Main Street
The first brick building in town was built here in 1819. A wall still remains and may be seen in Rusty's restaurant.
C. 710 N. Main Street
Originally built in 1832 with subsequent additions, this house features a Greek Revival doorway.
D. 606 Ramey Street
This early Federal-style brick home has had several additions.
E. South Main Street
Madison County Pauper Cemetery. Many residents of the county were buried near the "Poor Farm" building.
F. 606 Fillmore Street
Attractive proportions characterize this early Federal-style home built in the 1850s.
G. 318 Hillsboro Avenue
A cozy 1850s brick home that was restored for offices in 1987.
H. 815 Hillsboro Avenue
This snug little Federal-style home is similar to many small homes in Edwardsville.
I. 7 Logan Place
This large Federal-style farm house was built in the 1850s.

